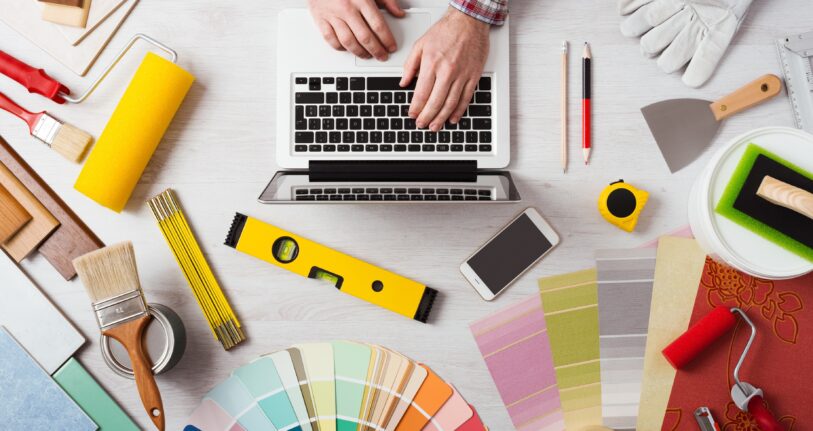Use and Application of Interior Designer Tools: A Comprehensive Guide
Jd Institute
- March 8, 2023
- 5 min read
- Career, Entrepreneur, Life, Productivity

Essential Interior Designer Tools: A Comprehensive Guide to their Use and Application

Designing tools made available to interior designers have come a long way given the age of IT enabled services. This fraternity has been quick to adapt to make use of technology for ease of doing business. Equipped with software programmes like AutoCAD and subsequently SmartDraw, (in addition to their hand-drawn renditions of layouts and concepts), designers are able to share life-like models of what their customers are demanding. Every element can be quickly changed around and revised, that is every inch of the home layout in question. These applications have assisted in achieving a high level of customer satisfaction, and for customers it makes their dream home come alive.
However tangible experiences have always remained a realistic way of choosing colour schemes, fabrics, tiles and all the new decorative elements, before incorporating them into the final design concept. Interior designers will always use some physical tools to get client approvals and shortlisting. Apart from that, most preliminary design work is now done online with design software. I client wants to know and fully understand, what exactly his new or remodelled home will look like. Clients expect a complete 3D design on tap.
Physical tools that most interior designers continue keep handy are colour wheels, fabric swatches, tile samples, flooring, and other drawing and measuring items.

Floor Planning
It forms the basis of all design ideas. Space management with both large and small spaces need to be executed efficiently to fit into everyday usage, and with ease. The visualisation of each square feet is essential for the client to understand and approve. A design software then allows easy drafting of 2D floor plans, then switching to 3D at the click of a button. Once the dimensions are in place, all architectural features can be incorporated or removed as per the client’s choice.
2D and 3D Editing of Design & Furniture
It is possible with preloaded items like appliances, light fixtures, furniture and coverings etc. Such software makes computer aided design so simple to work with within a minimum of time. It is the entire interior decoration of a space that takes place and is seen on a computer. Again, seamlessly switching from 2D to 3D gets quick reactions and decisions out of a client. Components are placed in the exact spaces that the client wishes. A complete 3D visualisation of a full room with detailing is brought to life, in the end.
Lighting and scene-setting
Some interior designing software come with in-built options for loads of varieties of lighting schemes for both artificial and natural light. These stock fixtures can offer the best lighting options for a space that is being decorated. Lighting types and interior design programs give designers unlimited options.
Rendering
Ultimately the ‘rendering’ in any worthwhile designing software is the single most powerful function. By means of this, a floor plan once created, with all architectural and décor detailing incorporated, with lighting adjustments, the complete design concept is made to come alive. This is what the client approves and is then executed by the designing team.

Drafting and Rendering Tools: Visualizing and Communicating Design Ideas
For an interior designer, presentation of aesthetically appealing and functional layouts is what will make customers opt for a particular designer’s or a design company’s services. A client’s brief needs to be fully understood and presented back for approval with the best possible options. Moreover, changes that are to be incorporated may actually make a room look and feel differently, and function differently has to be clearly communicated to the client. By means of an interior design software, a designer is best equipped to showcase the new perspective the changes to an interior may bring about. Walking through and using a room may not be the same again after remodelling or renovation, has to be understood and approved by the client.
Interior designers need to understand how to create spaces that have overall appeal and functionality. A Powerful interior design software is the best way to quickly and adeptly make substantial changes to a floor plan or layout. The designer can keep consulting a client and simultaneously tweak and improve the design until it matches the client expectations.
Design software is applicable for eliciting successful client outcomes. Ease of execution, and saving oodles of time is key. For a business owner or a design firm job deadlines are important to respect. The importance of investing in a software that is business and client friendly at the same time. Here is a recap: –
- Consolidating design tools is one way to save time when switching between programmes. A task should ideally be completed using one robust programme, from start to finish.
- Deliver the results to exceed client expectations. A design software should do exactly that. Have the ability to show enough options for house layout, décor and lighting items, colours schemes, textures et al. Creating a true to life plan incorporating clients’ tastes and preferences and offering something even more spectacular, can be achieved.
- Improving operational efficiency with the right designing software. This allows the designer to spend judicious amounts of time on client presentations as also other parts of the business-like sales and marketing, personnel and finance. Competing against bigger players and getting bigger clients becomes a possibility.






