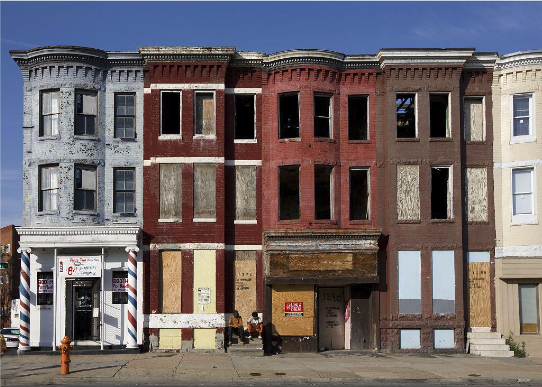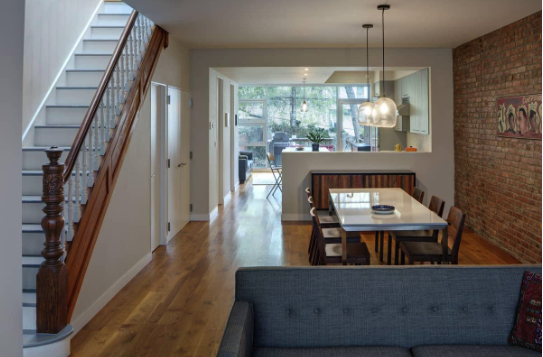Small Row House Interior Design: All you need to know
Jd Institute
- October 3, 2022
- 3 min read
- Blogs

Are you always curious about how to design a row house? If yes, then you will love to read more about it here.
A row house can be demarcated as a family living in an arranged in a row with a minimum of three dwelling units attached by a common wall. The first and the last of these houses are usually more extensive than the middle ones. The Types of Row Houses are Victorian, Georgian, Greek, Federal, Italian, Gothic, Brownstones.
The utility and purpose are the very first aspect that needs to be followed before deciding the interiors of any room. The interior design of an adult’s bedroom should vary from a kid’s bedroom. Thereafter, the interior design of a nuclear family will differ from a joint family. It is imperative to bear in mind these things before beginning with the designing part. Choosing the right colour palette for your row house is very important. Then comes the most crucial part of interior designing that is suitable lighting.
Knowing the basic interior design strategies can help you create your space more picturesque. An accurately designed space is cosy, comfy and spacious.
Ideas and Concepts for Row House Interior Designing
- The most important aspect of designing a row house is to make sure that it has sufficient sunlight or a clear passage of light flow. Try keeping tall items beside the wall.
- Add vertical storage to your space in order to make use of empty wall.
- Make use of odd corners to give additional space to your house.
- Add mirrors to make light and images bounce off from different angles and thus, imparting a sense of space in the interiors.
- Row houses have larger rooms hence it is vital to use darker colours that will create a cosy, comfortable environment.
- Illuminate your spaces by using appropriate lights. Vertical illumination is used to shape the visual environment.

Scope of Interior Designing for Row House
Interior Design for Row House is brought into the bigger picture. People nowadays want more originality plus a house which showcases the personality of the dweller precisely. The space where a person spends most of this time needs to look spacious and cosy. The expansion of this industry has increased to curate the needs of modern interior designing of row houses.
The scope of interior designing is not just limited to housing and hotels but it has ventured its path into interior designing for row houses also. Due to fast paced lifestyle, people want a modernistic interior design for their house and this sector has shown enormous growth rate. This is the most sought-after career option over the past few years as it is promising and fulfilling.
This industry requires a lot of creativity, relevant skills and experience. With the ever increasing and developing infrastructure, the demand is never likely to go down.
Skills Required for a Row House Interior Designing
- Vision
- Experience
- Communication Skills
- Budgeting Skills
- Time Management Skills
- Aesthetic Sense
- Creativity Skills
FAQ’S
What is a Row House?
A row House is a housing unit among a series of identical units that share the same facade, walls, terraces, or roofs.
Which cities in India have Row Houses?
Chennai, Bengaluru Noida, Gurugram, Pune and Hyderabad are some of the cities that have row houses at affordable prices.
What architectural style is a row house?
They often have neoclassical, Beaux Arts, or Chateauesque styling.
What are the advantages of row house?
Row houses are spacious, offer a premium lifestyle, low construction and maintenance costs, luxury and comfort, quality amenities, privacy, security, and community living.






